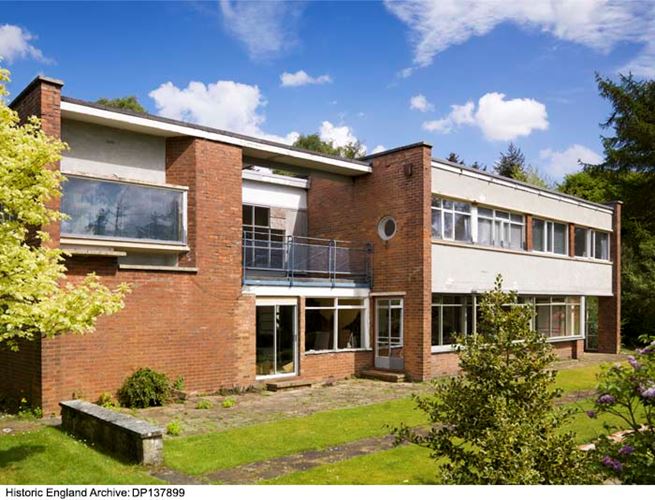BRACKENFELL
BRACKENFELL, CAPON TREE ROAD
Listed on the National Heritage List for England. Search over 400,000 listed places
Overview
- Heritage Category:
- Listed Building
- Grade:
- II
- List Entry Number:
- 1388267
- Date first listed:
- 02-Aug-1999
- List Entry Name:
- BRACKENFELL
- Statutory Address:
- BRACKENFELL, CAPON TREE ROAD

Location
Location of this list entry and nearby places that are also listed. Use our map search to find more listed places.
Use of this mapping is subject to terms and conditions.
This map is for quick reference purposes only and may not be to scale.
What is the National Heritage List for England?

The National Heritage List for England is a unique register of our country's most significant historic buildings and sites. The places on the list are protected by law and most are not open to the public.
The list includes:
🏠 Buildings
🏰 Scheduled monuments
🌳 Parks and gardens
⚔️ Battlefields
⚓ Shipwrecks
Images of England Project
- Date:
- 2007-07-24
- Reference:
- IOE01/16543/31
- Rights:
- © Mr John Spence. Source: Historic England Archive
Historic England Archive
Search over 1 million photographs and drawings from the 1850s to the present day using our images archive.
Find PhotosOfficial list entry
- Heritage Category:
- Listed Building
- Grade:
- II
- List Entry Number:
- 1388267
- Date first listed:
- 02-Aug-1999
- List Entry Name:
- BRACKENFELL
- Statutory Address 1:
- BRACKENFELL, CAPON TREE ROAD
The scope of legal protection for listed buildings
This List entry helps identify the building designated at this address for its special architectural or historic interest.
Unless the List entry states otherwise, it includes both the structure itself and any object or structure fixed to it (whether inside or outside) as well as any object or structure within the curtilage of the building.
For these purposes, to be included within the curtilage of the building, the object or structure must have formed part of the land since before 1st July 1948.
The scope of legal protection for listed buildings
This List entry helps identify the building designated at this address for its special architectural or historic interest.
Unless the List entry states otherwise, it includes both the structure itself and any object or structure fixed to it (whether inside or outside) as well as any object or structure within the curtilage of the building.
For these purposes, to be included within the curtilage of the building, the object or structure must have formed part of the land since before 1st July 1948.
Location
- Statutory Address:
- BRACKENFELL, CAPON TREE ROAD
The building or site itself may lie within the boundary of more than one authority.
- District:
- Cumberland (Unitary Authority)
- Parish:
- Brampton
- National Grid Reference:
- NY 52865 59845
Details
NY 55 NW BRAMPTON CAPON TREE ROAD
93/13/10002 Brackenfell
II
House. 1938 with later alterations. Designed by Leslie Martin and Sadie Speight for Alastair Morton in the Modern style. Red brick cavity walls with local rough stone dressings and flat concrete lintels and roofs. 2 storey. Entrance facade has off-centre doorway with curved stone walled porte cochere and concrete roof, shallow wide porch has glass brick wall and iron column. This porch continues to the right covering 3 long windows with stone piers to support it at the front and side. To left of the entrance is the kitchen window with projecting service wing beyond. Above 3 rectangular windows over the door and to the right a circular window and beyond a large raking studio window. Garden front has projecting 2 storey section to right with 3 windows and an added projecting sun lounge to right. Above 4 windows with rendered panels above and below. To the left set back nursery with 2 windows and an inserted door with above an open sleeping platform with metal railings. Beyond the blank ground floor is topped by the studio with its unusual large window. INTERIOR retains its original plan form. Original doors and fitted cupboards survive throughout the house especially in the kitchen, bedrooms and upstairs landing. Main reception room has original stone fireplace. Original wooden staircase with unusual balustrade also survives intact. Sources; Architectural Review, July 1939, pp.13-15
Leslie Martin, Buildings and Projects from the Studio of Leslie Martin, 1983, Neil and Cathy Ritson, Brackenfell, Sixty Years On, 1999.
Listing NGR: NY5286559845
Legacy
The contents of this record have been generated from a legacy data system.
- Legacy System number:
- 476266
- Legacy System:
- LBS
Sources
Books and journals
Martin, L, Buildings and Projects from the Studio of Leslie Martin, (1983)
Ritson, N, Ritson, C, Brackenfell Sixty Years On, (1999)
'Architectural Review' in July, (1939), 13-15
Legal
This building is listed under the Planning (Listed Buildings and Conservation Areas) Act 1990 as amended for its special architectural or historic interest.
Map
This map is for quick reference purposes only and may not be to scale. This copy shows the entry on 08-May-2025 at 13:11:02.
Download a full scale map (PDF)© Crown copyright [and database rights] 2025. OS AC0000815036. All rights reserved. Ordnance Survey Licence number 100024900.© British Crown and SeaZone Solutions Limited 2025. All rights reserved. Licence number 102006.006.
End of official list entry




