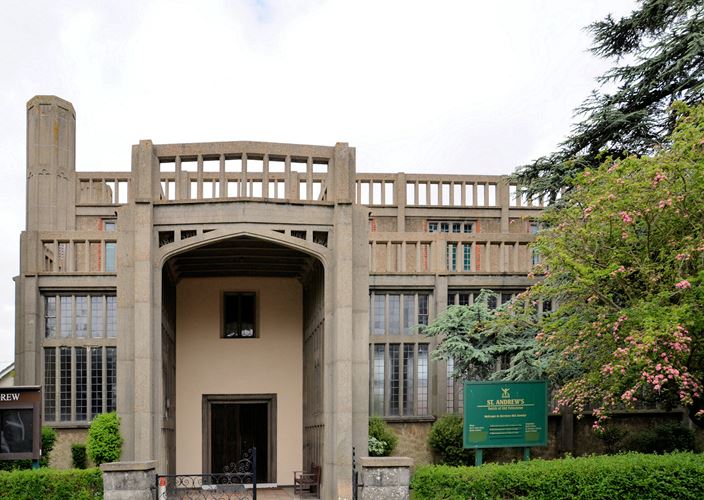CHURCH OF ST ANDREW
CHURCH OF ST ANDREW, ST ANDREWS ROAD
Listed on the National Heritage List for England. Search over 400,000 listed places
Overview
- Heritage Category:
- Listed Building
- Grade:
- II*
- List Entry Number:
- 1377388
- Date first listed:
- 10-Feb-1986
- List Entry Name:
- CHURCH OF ST ANDREW
- Statutory Address:
- CHURCH OF ST ANDREW, ST ANDREWS ROAD

Location
Location of this list entry and nearby places that are also listed. Use our map search to find more listed places.
Use of this mapping is subject to terms and conditions.
This map is for quick reference purposes only and may not be to scale.
What is the National Heritage List for England?

The National Heritage List for England is a unique register of our country's most significant historic buildings and sites. The places on the list are protected by law and most are not open to the public.
The list includes:
🏠 Buildings
🏰 Scheduled monuments
🌳 Parks and gardens
⚔️ Battlefields
⚓ Shipwrecks
Images of England Project
- Date:
- 2006-05-09
- Reference:
- IOE01/14811/35
- Rights:
- © Mr Hubert Smith. Source: Historic England Archive
Historic England Archive
Search over 1 million photographs and drawings from the 1850s to the present day using our images archive.
Find PhotosOfficial list entry
- Heritage Category:
- Listed Building
- Grade:
- II*
- List Entry Number:
- 1377388
- Date first listed:
- 10-Feb-1986
- List Entry Name:
- CHURCH OF ST ANDREW
- Statutory Address 1:
- CHURCH OF ST ANDREW, ST ANDREWS ROAD
The scope of legal protection for listed buildings
This List entry helps identify the building designated at this address for its special architectural or historic interest.
Unless the List entry states otherwise, it includes both the structure itself and any object or structure fixed to it (whether inside or outside) as well as any object or structure within the curtilage of the building.
For these purposes, to be included within the curtilage of the building, the object or structure must have formed part of the land since before 1st July 1948.
The scope of legal protection for listed buildings
This List entry helps identify the building designated at this address for its special architectural or historic interest.
Unless the List entry states otherwise, it includes both the structure itself and any object or structure fixed to it (whether inside or outside) as well as any object or structure within the curtilage of the building.
For these purposes, to be included within the curtilage of the building, the object or structure must have formed part of the land since before 1st July 1948.
Location
- Statutory Address:
- CHURCH OF ST ANDREW, ST ANDREWS ROAD
The building or site itself may lie within the boundary of more than one authority.
- County:
- Suffolk
- District:
- East Suffolk (District Authority)
- Parish:
- Felixstowe
- National Grid Reference:
- TM 30546 35044
Details
FELIXSTOWE ST ANDREW'S ROAD
TM 33 NW
2/31 Church of St Andrew
II*
Church 1929-31 by Hilda Mason in collaboration with Raymond Erith, modified
by Raymond Wrinch. Reinforced ferroconcrete post and lintel structure, flat
panels of pebble dash render, partly over brick, some exposed. Shallow pitch
concrete and asbestos clad roof. Inspired by the East Anglian late C15 church
tradition. Continuous nave and chancel north and south nave aisle, south porch.
9 bays of horizontal and vertical framework, similarly treated 6 bay aisles
to clerestory height. Mullion and transom aisle and chancel windows, mostly
with clear glass, mullioned clerestory windows in exposed brick surrounds.
Open concrete parapet to nave, chancel and aisles. South porch similarly
treated, rises to aisle height. 4 centred arched span with open concrete
spandrels. Pair of doors in linenfold panelled oak. West end two polygonal
angle turrets rising above parapet. Decoration of concrete framework and
pebble-dashed panels in the manner of C15 flushwork. Intended west tower never
built. INTERIOR: 6-bay nave, north and south arcades of cross quadrant
sectioned piers supporting 4 centred arches with open spandrels with vertical
struts. Shallow pitched roof of concrete beams rising from arcade piers
infilled with Columbian pine. Similar aisle roofs.South and north door in
cast concrete frames decorated with intersecting lozenges. West and central
blocked arch with concrete panel decoration above and to sides. At each side
door to turret lit by leaded and glazed loops. Pair of octagonal pulpits with
folded panel decoration; octagonal font similar style, all by Wrinch. Chancel
3 bay solid north wall, one window and 2 open bays leading to organ chamber
to south. Lined with oak panelling by Wrinch. East window by Wrinch: heavy
transom 3 lights below, 5 lights above, glass depicting the Ascension. Nave
benches by Erith, Chancel fittings mostly by Wrinch.
Listing NGR: TM3054635044
Legacy
The contents of this record have been generated from a legacy data system.
- Legacy System number:
- 286275
- Legacy System:
- LBS
Legal
This building is listed under the Planning (Listed Buildings and Conservation Areas) Act 1990 as amended for its special architectural or historic interest.
Map
This map is for quick reference purposes only and may not be to scale. This copy shows the entry on 08-May-2025 at 07:00:37.
Download a full scale map (PDF)© Crown copyright [and database rights] 2025. OS AC0000815036. All rights reserved. Ordnance Survey Licence number 100024900.© British Crown and SeaZone Solutions Limited 2025. All rights reserved. Licence number 102006.006.
End of official list entry




