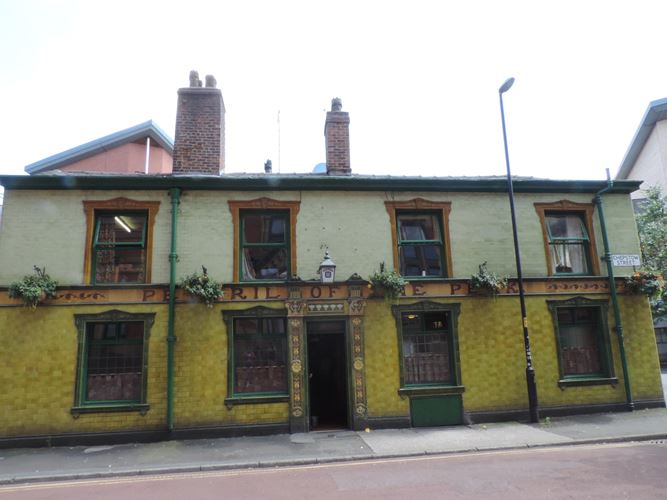PEVERIL OF THE PEAK PUBLIC HOUSE
PEVERIL OF THE PEAK PUBLIC HOUSE, 127, CHEPSTOW STREET
Listed on the National Heritage List for England. Search over 400,000 listed places
Overview
- Heritage Category:
- Listed Building
- Grade:
- II
- List Entry Number:
- 1293058
- Date first listed:
- 20-Jun-1988
- List Entry Name:
- PEVERIL OF THE PEAK PUBLIC HOUSE
- Statutory Address:
- PEVERIL OF THE PEAK PUBLIC HOUSE, 127, CHEPSTOW STREET

Location
Location of this list entry and nearby places that are also listed. Use our map search to find more listed places.
Use of this mapping is subject to terms and conditions.
This map is for quick reference purposes only and may not be to scale.
What is the National Heritage List for England?

The National Heritage List for England is a unique register of our country's most significant historic buildings and sites. The places on the list are protected by law and most are not open to the public.
The list includes:
🏠 Buildings
🏰 Scheduled monuments
🌳 Parks and gardens
⚔️ Battlefields
⚓ Shipwrecks
Images of England Project
- Date:
- 2001-06-10
- Reference:
- IOE01/03773/19
- Rights:
- © Mr Peter Sargeant. Source: Historic England Archive
Historic England Archive
Search over 1 million photographs and drawings from the 1850s to the present day using our images archive.
Find PhotosOfficial list entry
- Heritage Category:
- Listed Building
- Grade:
- II
- List Entry Number:
- 1293058
- Date first listed:
- 20-Jun-1988
- List Entry Name:
- PEVERIL OF THE PEAK PUBLIC HOUSE
- Statutory Address 1:
- PEVERIL OF THE PEAK PUBLIC HOUSE, 127, CHEPSTOW STREET
The scope of legal protection for listed buildings
This List entry helps identify the building designated at this address for its special architectural or historic interest.
Unless the List entry states otherwise, it includes both the structure itself and any object or structure fixed to it (whether inside or outside) as well as any object or structure within the curtilage of the building.
For these purposes, to be included within the curtilage of the building, the object or structure must have formed part of the land since before 1st July 1948.
The scope of legal protection for listed buildings
This List entry helps identify the building designated at this address for its special architectural or historic interest.
Unless the List entry states otherwise, it includes both the structure itself and any object or structure fixed to it (whether inside or outside) as well as any object or structure within the curtilage of the building.
For these purposes, to be included within the curtilage of the building, the object or structure must have formed part of the land since before 1st July 1948.
Location
- Statutory Address:
- PEVERIL OF THE PEAK PUBLIC HOUSE, 127, CHEPSTOW STREET
The building or site itself may lie within the boundary of more than one authority.
- District:
- Manchester (Metropolitan Authority)
- Parish:
- Non Civil Parish
- National Grid Reference:
- SJ 83859 97609
Details
MANCHESTER
SJ8397NE CHEPSTOW STREET
698-1/31/53 (North side)
20/06/88 No.127
Peveril of the Peak PH
GV II
Formerly known as - PEVERIL OF THE PEAK PUBLIC HOUSE, GREAT BRIDGEWATER STREET
Public house. c1820, remodelled internally and externally c1900.
MATERIALS: brick with cladding of coloured faience tiles. Welsh slate roof. Ridge stacks.
PLAN: irregular V-shaped plan on corner site. Bar with servery in corner.
S-shaped corridor, and 2 rooms behind.
EXTERIOR: 2 low storeys under shallow hipped roof. Narrow west facade with one doorway and window, long north and south facades. Dark green tiled plinth, yellow-green tiles, both plain and embossed, to ground floor, and plain yellow tiles to first floor. One entrance on both north and south sides, each centrally placed. All doorways with elaborate multicoloured tiled pilasters. Between floors tiled band with raised lettering bearing name of public house on north and south sides and 'Wines & Spirits' on the west face. Architraves to windows on ground floor with raised dark green tiles; first floor has similarly detailed brown tiles. Blind window on first floor on south side towards the west. Painted sign hanging from scrolled wrought iron bracket at right-hand end.
INTERIOR: corridor lined with dado of green and cream tiles, both plain and embossed. West side of corridor defined by timber and glazed screen forming back to servery, stained glass in upper parts with florid Art Nouveau detailing. Serving hatches on corridor side. Similar timber and glazed detailing to internal porches on both sides. Bar counter with fielded panels and pilasters. Superstructure on bar counter late C20 but closely following detailing in bar back. All public rooms have fixed seating, easterly rooms having bell pushes. South-east room with bell pushes and elaborate fireplace.
Good example of turn of the century public house remodelling and retains its contemporary plan, fittings and decoration.
Listing NGR: SJ8386197612
Legacy
The contents of this record have been generated from a legacy data system.
- Legacy System number:
- 388001
- Legacy System:
- LBS
Legal
This building is listed under the Planning (Listed Buildings and Conservation Areas) Act 1990 as amended for its special architectural or historic interest.
Map
This map is for quick reference purposes only and may not be to scale. This copy shows the entry on 12-May-2025 at 13:41:00.
Download a full scale map (PDF)© Crown copyright [and database rights] 2025. OS AC0000815036. All rights reserved. Ordnance Survey Licence number 100024900.© British Crown and SeaZone Solutions Limited 2025. All rights reserved. Licence number 102006.006.
End of official list entry




