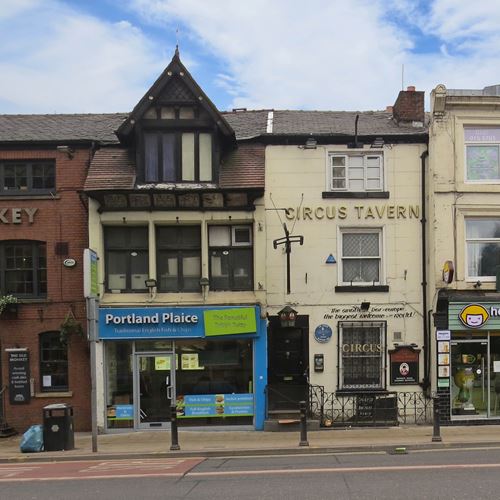CIRCUS TAVERN AND ATTACHED RAILINGS
CIRCUS TAVERN AND ATTACHED RAILINGS, 86, PORTLAND STREET
Listed on the National Heritage List for England. Search over 400,000 listed places
Overview
- Heritage Category:
- Listed Building
- Grade:
- II
- List Entry Number:
- 1247057
- Date first listed:
- 06-Jun-1994
- List Entry Name:
- CIRCUS TAVERN AND ATTACHED RAILINGS
- Statutory Address:
- CIRCUS TAVERN AND ATTACHED RAILINGS, 86, PORTLAND STREET

Location
Location of this list entry and nearby places that are also listed. Use our map search to find more listed places.
Use of this mapping is subject to terms and conditions.
This map is for quick reference purposes only and may not be to scale.
What is the National Heritage List for England?

The National Heritage List for England is a unique register of our country's most significant historic buildings and sites. The places on the list are protected by law and most are not open to the public.
The list includes:
🏠 Buildings
🏰 Scheduled monuments
🌳 Parks and gardens
⚔️ Battlefields
⚓ Shipwrecks
Images of England Project
- Date:
- 2001-06-26
- Reference:
- IOE01/04073/35
- Rights:
- © Mr Neil Short. Source: Historic England Archive
Historic England Archive
Search over 1 million photographs and drawings from the 1850s to the present day using our images archive.
Find PhotosOfficial list entry
- Heritage Category:
- Listed Building
- Grade:
- II
- List Entry Number:
- 1247057
- Date first listed:
- 06-Jun-1994
- List Entry Name:
- CIRCUS TAVERN AND ATTACHED RAILINGS
- Statutory Address 1:
- CIRCUS TAVERN AND ATTACHED RAILINGS, 86, PORTLAND STREET
The scope of legal protection for listed buildings
This List entry helps identify the building designated at this address for its special architectural or historic interest.
Unless the List entry states otherwise, it includes both the structure itself and any object or structure fixed to it (whether inside or outside) as well as any object or structure within the curtilage of the building.
For these purposes, to be included within the curtilage of the building, the object or structure must have formed part of the land since before 1st July 1948.
The scope of legal protection for listed buildings
This List entry helps identify the building designated at this address for its special architectural or historic interest.
Unless the List entry states otherwise, it includes both the structure itself and any object or structure fixed to it (whether inside or outside) as well as any object or structure within the curtilage of the building.
For these purposes, to be included within the curtilage of the building, the object or structure must have formed part of the land since before 1st July 1948.
Location
- Statutory Address:
- CIRCUS TAVERN AND ATTACHED RAILINGS, 86, PORTLAND STREET
The building or site itself may lie within the boundary of more than one authority.
- District:
- Manchester (Metropolitan Authority)
- Parish:
- Non Civil Parish
- National Grid Reference:
- SJ 84166 97927
Details
SJ 8497 NW,
698-1/32/305
MANCHESTER,
PORTLAND STREET (North-west side), No. 86
Circus Tavern and attached railings
II
House, now a public house. Late C18 or early C19, with later C19 extension to rear and internal remodelling to form public house. Brick, with lined- out stucco to front elevation. Welsh slate roof with end brick stack.
PLAN. Double-depth plan, single-room width; corridor with two public rooms off on right. EXTERIOR. Single bay, three storeys above a cellar, with doorway to left, single sash window to right and late C20 railings to front of cellar access. 2-light sash window on first floor, and 3-light casement to second floor, the lights sub-divided into three panes.
INTERIOR. Single room width, with small corridor to the left, and two public rooms to the right. These rooms are separated from the corridor by a vertically-boarded partition, the rear section of which has a glazed upper section. Fixed bench seating to both rooms, the doorways to which are flanked by baffle screens. C20 replacement fireplaces to both rooms. Small servery in the corridor with glazed superstructure is 01 c. 1930 date.
A small urban public house, adapted from an earlier dwelling, which, despite its narrow internal dimensions, retains its room divisions and its modest fittings. Such survivals are rare nationally, and are especially uncommon in metropolitan surroundings.
Listing NGR: SJ8416697927
Legacy
The contents of this record have been generated from a legacy data system.
- Legacy System number:
- 456052
- Legacy System:
- LBS
Legal
This building is listed under the Planning (Listed Buildings and Conservation Areas) Act 1990 as amended for its special architectural or historic interest.
Map
This map is for quick reference purposes only and may not be to scale. This copy shows the entry on 01-May-2025 at 16:33:07.
Download a full scale map (PDF) (opens in a new window)© Crown copyright [and database rights] 2025. OS AC0000815036. All rights reserved. Ordnance Survey Licence number 100024900.© British Crown and SeaZone Solutions Limited 2025. All rights reserved. Licence number 102006.006.
End of official list entry




