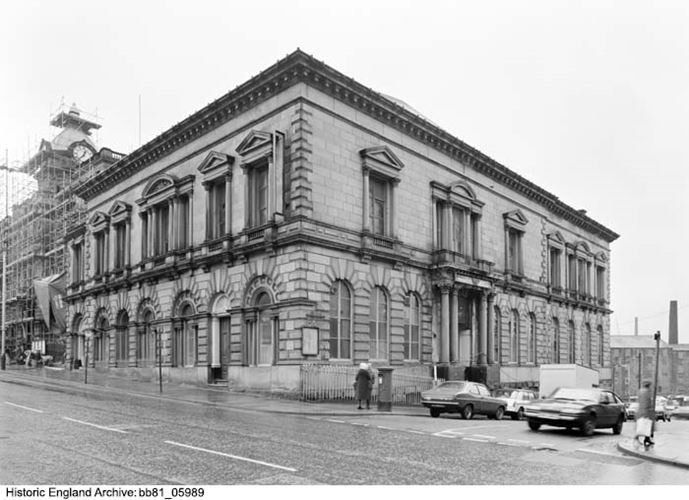BURNLEY MECHANICS
BURNLEY MECHANICS, MANCHESTER ROAD
Listed on the National Heritage List for England. Search over 400,000 listed places
Overview
- Heritage Category:
- Listed Building
- Grade:
- II*
- List Entry Number:
- 1244905
- Date first listed:
- 29-Sep-1977
- List Entry Name:
- BURNLEY MECHANICS
- Statutory Address:
- BURNLEY MECHANICS, MANCHESTER ROAD

Location
Location of this list entry and nearby places that are also listed. Use our map search to find more listed places.
Use of this mapping is subject to terms and conditions.
This map is for quick reference purposes only and may not be to scale.
What is the National Heritage List for England?

The National Heritage List for England is a unique register of our country's most significant historic buildings and sites. The places on the list are protected by law and most are not open to the public.
The list includes:
🏠 Buildings
🏰 Scheduled monuments
🌳 Parks and gardens
⚔️ Battlefields
⚓ Shipwrecks
Images of England Project
- Date:
- 2005-10-27
- Reference:
- IOE01/14621/32
- Rights:
- © Mr Graham R. Heasman. Source: Historic England Archive
Historic England Archive
Search over 1 million photographs and drawings from the 1850s to the present day using our images archive.
Find PhotosOfficial list entry
- Heritage Category:
- Listed Building
- Grade:
- II*
- List Entry Number:
- 1244905
- Date first listed:
- 29-Sep-1977
- Date of most recent amendment:
- 19-Nov-1997
- List Entry Name:
- BURNLEY MECHANICS
- Statutory Address 1:
- BURNLEY MECHANICS, MANCHESTER ROAD
The scope of legal protection for listed buildings
This List entry helps identify the building designated at this address for its special architectural or historic interest.
Unless the List entry states otherwise, it includes both the structure itself and any object or structure fixed to it (whether inside or outside) as well as any object or structure within the curtilage of the building.
For these purposes, to be included within the curtilage of the building, the object or structure must have formed part of the land since before 1st July 1948.
The scope of legal protection for listed buildings
This List entry helps identify the building designated at this address for its special architectural or historic interest.
Unless the List entry states otherwise, it includes both the structure itself and any object or structure fixed to it (whether inside or outside) as well as any object or structure within the curtilage of the building.
For these purposes, to be included within the curtilage of the building, the object or structure must have formed part of the land since before 1st July 1948.
Location
- Statutory Address:
- BURNLEY MECHANICS, MANCHESTER ROAD
The building or site itself may lie within the boundary of more than one authority.
- County:
- Lancashire
- District:
- Burnley (District Authority)
- Parish:
- Non Civil Parish
- National Grid Reference:
- SD 83989 32409
Details
BURNLEY
SD8332SE MANCHESTER ROAD
906-1/19/88 (North West side)
29/09/77 Burnley Mechanics
(Formerly Listed as:
MANCHESTER ROAD
(West side)
Former Mechanics Institute)
GV II*
Mechanics' Institute, now theatre, arts centre. 1854-5, by
James Green of Todmorden; enlarged 1888 by William Waddington;
altered. Sandstone ashlar, with felted hipped roofs. Palazzo
style. Rectangular plan on corner site plus later additions to
the left and the rear.
EXTERIOR: 2 storeys with basements to the rear, a 5-window
main range plus a 2-window extension to the left. The
symmetrical main range has an emphatically rusticated ground
floor, rusticated quoins at 1st floor, a panelled band between
floors interrupted by balustraded balconies to the 1st-floor
windows, a string course over the 1st floor, a plain frieze
and a prominent modillioned cornice enriched with lion-masks.
The ground floor has round-headed arcaded openings in 2 sets
of 3, all with emphatic rusticated voussoirs and keystones and
linked by an impost band, each set composed of a pair of
Venetian windows flanking a narrower arch, with a window in
the 1st of these, a doorway in the 2nd, and Ionic colonnettes
in the Venetian windows, which also have panelled enrichment
to the heads. All these windows now have plate glass glazing.
The 1st floor has a tripartite window in the centre with a
Corinthian architrave and segmental pediment containing
richly-carved ornament, flanked by 2 pairs of windows with
pedimented Corinthian architraves, all these windows with
balustraded balconies. The lower 2-storey extension to the
left has a splayed corner and is in generally similar style
but with pilastered architraves to the windows, and a wide
round-headed doorway adjoining the main range. The right-hand
return wall of the main range (to York Street), of 3 bays with
a rock-faced basement, has a tetrastyle Corinthian porch in
the centre, 3 round-headed windows each side of this, and at
1st floor fenestration similar to the front including a
tripartite window in the centre with a Corinthian architrave
and segmental pediment. The extension continued to the rear of
this, of 3 bays and slightly stepped back, defers to the
former by imitating its fenestration but with pilastered
architraves.
INTERIOR altered.
Listing NGR: SD8398932409
Legacy
The contents of this record have been generated from a legacy data system.
- Legacy System number:
- 467128
- Legacy System:
- LBS
Legal
This building is listed under the Planning (Listed Buildings and Conservation Areas) Act 1990 as amended for its special architectural or historic interest.
Map
This map is for quick reference purposes only and may not be to scale. This copy shows the entry on 16-Apr-2025 at 06:56:58.
Download a full scale map (PDF)© Crown copyright [and database rights] 2025. OS AC0000815036. All rights reserved. Ordnance Survey Licence number 100024900.© British Crown and SeaZone Solutions Limited 2025. All rights reserved. Licence number 102006.006.
End of official list entry




