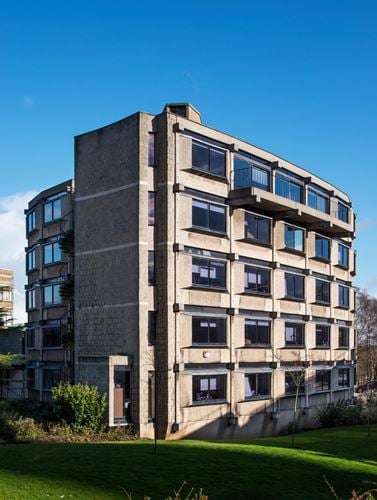ASHLEY AND STRATHCONA BUILDINGS, BIRMINGHAM UNIVERSITY
ASHLEY AND STRATHCONA BUILDINGS, BIRMINGHAM UNIVERSITY, PRITCHATTS ROAD
Listed on the National Heritage List for England. Search over 400,000 listed places
Overview
- Heritage Category:
- Listed Building
- Grade:
- II
- List Entry Number:
- 1234299
- Date first listed:
- 30-Mar-1993
- List Entry Name:
- ASHLEY AND STRATHCONA BUILDINGS, BIRMINGHAM UNIVERSITY
- Statutory Address:
- ASHLEY AND STRATHCONA BUILDINGS, BIRMINGHAM UNIVERSITY, PRITCHATTS ROAD

Location
Location of this list entry and nearby places that are also listed. Use our map search to find more listed places.
Use of this mapping is subject to terms and conditions.
This map is for quick reference purposes only and may not be to scale.
What is the National Heritage List for England?

The National Heritage List for England is a unique register of our country's most significant historic buildings and sites. The places on the list are protected by law and most are not open to the public.
The list includes:
🏠 Buildings
🏰 Scheduled monuments
🌳 Parks and gardens
⚔️ Battlefields
⚓ Shipwrecks
Images of England Project
- Date:
- 2001-07-22
- Reference:
- IOE01/00017/05
- Rights:
- © Mr Geoff Dowling. Source: Historic England Archive
Historic England Archive
Search over 1 million photographs and drawings from the 1850s to the present day using our images archive.
Find PhotosOfficial list entry
- Heritage Category:
- Listed Building
- Grade:
- II
- List Entry Number:
- 1234299
- Date first listed:
- 30-Mar-1993
- Date of most recent amendment:
- 19-May-1993
- List Entry Name:
- ASHLEY AND STRATHCONA BUILDINGS, BIRMINGHAM UNIVERSITY
- Statutory Address 1:
- ASHLEY AND STRATHCONA BUILDINGS, BIRMINGHAM UNIVERSITY, PRITCHATTS ROAD
The scope of legal protection for listed buildings
This List entry helps identify the building designated at this address for its special architectural or historic interest.
Unless the List entry states otherwise, it includes both the structure itself and any object or structure fixed to it (whether inside or outside) as well as any object or structure within the curtilage of the building.
For these purposes, to be included within the curtilage of the building, the object or structure must have formed part of the land since before 1st July 1948.
The scope of legal protection for listed buildings
This List entry helps identify the building designated at this address for its special architectural or historic interest.
Unless the List entry states otherwise, it includes both the structure itself and any object or structure fixed to it (whether inside or outside) as well as any object or structure within the curtilage of the building.
For these purposes, to be included within the curtilage of the building, the object or structure must have formed part of the land since before 1st July 1948.
Location
- Statutory Address:
- ASHLEY AND STRATHCONA BUILDINGS, BIRMINGHAM UNIVERSITY, PRITCHATTS ROAD
The building or site itself may lie within the boundary of more than one authority.
- District:
- Birmingham (Metropolitan Authority)
- Parish:
- Non Civil Parish
- National Grid Reference:
- SP 04969 83739
Details
In the entry for
BIRMINGHAM UNIVERSITY ROAD
SF 08 SW
Ashley & Strathcona
11/10035 Buildings,
Birmingham University
II
GV
Delete 'University Road' in the above entries and insert 'Pritchatts
Road, Edgbaston'-
------------------------------------------
BIRMINGHAM UNIVERSITY ROAD
SP 08 SW
11/10035 Ashley & Strathcona
Buildings,
Birmingham University
GV II
Linked university faculty buildings. 1961-64. Howell, Killick,
Partridge and Amis. Reinforced concrete frame to taller
block, with pre-cast concrete and concrete blocks; flat roof.
Tower block of concrete blocks with low pitched lead-covered
roof. Low, slightly curved two-storey lecture room block, and
linked to this a five-storey block containing tutors' offices,
which is of spiral form and encloses a central covered, top-
lit atrium with a staircase winding upwards around its outer
perimeter. Low block with vertical strip windows and panels
of wall between, which rise upwards to form a broken parapet.
Taller block has an individual, 2-light window to each room,
each with canted sides, forming an oriel. Expressed beam-ends
at ceiling level between rooms.
Sherban Cantacuzino, Howell, Killick, Partridge and Amis.
Listing NGR: SP0496983739
Legacy
The contents of this record have been generated from a legacy data system.
- Legacy System number:
- 410173
- Legacy System:
- LBS
Sources
Books and journals
Cantacuzino, S, Howell Killick Partridge and Amis, (1981)
Legal
This building is listed under the Planning (Listed Buildings and Conservation Areas) Act 1990 as amended for its special architectural or historic interest.
Map
This map is for quick reference purposes only and may not be to scale. This copy shows the entry on 28-Apr-2025 at 14:30:02.
Download a full scale map (PDF)© Crown copyright [and database rights] 2025. OS AC0000815036. All rights reserved. Ordnance Survey Licence number 100024900.© British Crown and SeaZone Solutions Limited 2025. All rights reserved. Licence number 102006.006.
End of official list entry




