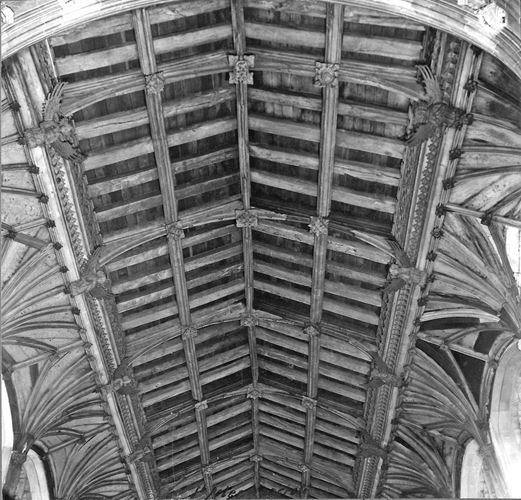CHURCH OF ST PETER MANCROFT
CHURCH OF ST PETER MANCROFT, ST PETER'S STREET
Listed on the National Heritage List for England. Search over 400,000 listed places
Overview
- Heritage Category:
- Listed Building
- Grade:
- I
- List Entry Number:
- 1210490
- Date first listed:
- 26-Feb-1954
- List Entry Name:
- CHURCH OF ST PETER MANCROFT
- Statutory Address:
- CHURCH OF ST PETER MANCROFT, ST PETER'S STREET

Location
Location of this list entry and nearby places that are also listed. Use our map search to find more listed places.
Use of this mapping is subject to terms and conditions.
This map is for quick reference purposes only and may not be to scale.
What is the National Heritage List for England?

The National Heritage List for England is a unique register of our country's most significant historic buildings and sites. The places on the list are protected by law and most are not open to the public.
The list includes:
🏠 Buildings
🏰 Scheduled monuments
🌳 Parks and gardens
⚔️ Battlefields
⚓ Shipwrecks
Images of England Project
- Date:
- 2002-12-19
- Reference:
- IOE01/09852/35
- Rights:
- © Mr E.M Trendell. Source: Historic England Archive
Historic England Archive
Search over 1 million photographs and drawings from the 1850s to the present day using our images archive.
Find PhotosOfficial list entry
- Heritage Category:
- Listed Building
- Grade:
- I
- List Entry Number:
- 1210490
- Date first listed:
- 26-Feb-1954
- List Entry Name:
- CHURCH OF ST PETER MANCROFT
- Statutory Address 1:
- CHURCH OF ST PETER MANCROFT, ST PETER'S STREET
The scope of legal protection for listed buildings
This List entry helps identify the building designated at this address for its special architectural or historic interest.
Unless the List entry states otherwise, it includes both the structure itself and any object or structure fixed to it (whether inside or outside) as well as any object or structure within the curtilage of the building.
For these purposes, to be included within the curtilage of the building, the object or structure must have formed part of the land since before 1st July 1948.
The scope of legal protection for listed buildings
This List entry helps identify the building designated at this address for its special architectural or historic interest.
Unless the List entry states otherwise, it includes both the structure itself and any object or structure fixed to it (whether inside or outside) as well as any object or structure within the curtilage of the building.
For these purposes, to be included within the curtilage of the building, the object or structure must have formed part of the land since before 1st July 1948.
Location
- Statutory Address:
- CHURCH OF ST PETER MANCROFT, ST PETER'S STREET
The building or site itself may lie within the boundary of more than one authority.
- County:
- Norfolk
- District:
- Norwich (District Authority)
- Parish:
- Non Civil Parish
- National Grid Reference:
- TG 22932 08426
Details
TG 2208 SE, 22/817
ST. PETER'S STREET (east side)
Church of St Peter Mancroft
26.02.54
GV
I
Parish Church. C15. Ashlar faced and flushwork. Lead roofs. West tower.
Nave and chancel in one. North and south aisles and porches. North and
south transepts. Three-storey east vestry.
3-stage tower with five stages of
set-back buttresses:- North, south and west ground-floor openings and
inside west doorway. Tierceron vault inside with central bell-hoist hole.
Extravagant use of statue niches, blind arcading and flushwork on tower.
Perpendicular 5-light west window with 2-centre arch and 3-light belfry
windows. Polygonal corner turrets and late C19 spirelet. 6-bay nave with
4-light windows having 2-centre arches. 2-storeyed north porch with
shafted outer doorway and niche above. Lierne vault inside. Single-storey
south porch. 3-bay chancel with 3-light windows. Single-bay transepts.
Continuous base-frieze of flushwork with stone shields. Large 7-light
east window repaired in 1648 and flanked by polygonal corner turrets.
Seventeen clerestory windows.
INTERIOR:- arcade piers with four shafts and small
hollow diagonals. Double order 2-centre arches. Tall tower arch. Fine
hammer-beam roof with long wall-posts between the clerestory windows
supported on corbels. The hammer beams are concealed by ribbed coving.
The aisle roofs are arch-braced with carved spandrels. Brick-built
under-croft beneath the north transept. Timber font canopy on four square
supports with crocketed super-structure.
Listing NGR: TG2293208426
Legacy
The contents of this record have been generated from a legacy data system.
- Legacy System number:
- 229591
- Legacy System:
- LBS
Legal
This building is listed under the Planning (Listed Buildings and Conservation Areas) Act 1990 as amended for its special architectural or historic interest.
Map
This map is for quick reference purposes only and may not be to scale. This copy shows the entry on 22-Apr-2025 at 15:49:51.
Download a full scale map (PDF)© Crown copyright [and database rights] 2025. OS AC0000815036. All rights reserved. Ordnance Survey Licence number 100024900.© British Crown and SeaZone Solutions Limited 2025. All rights reserved. Licence number 102006.006.
End of official list entry




