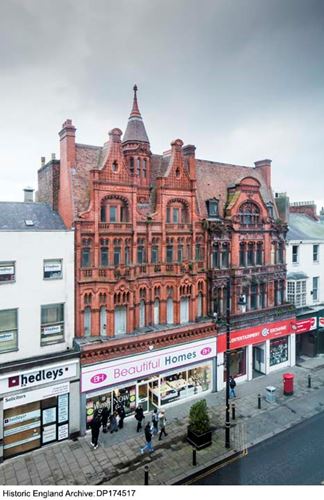21 AND 22, FAWCETT STREET
21 AND 22, FAWCETT STREET
Listed on the National Heritage List for England. Search over 400,000 listed places
Overview
- Heritage Category:
- Listed Building
- Grade:
- II
- List Entry Number:
- 1208224
- Date first listed:
- 10-Nov-1978
- List Entry Name:
- 21 AND 22, FAWCETT STREET
- Statutory Address:
- 21 AND 22, FAWCETT STREET

Location
Location of this list entry and nearby places that are also listed. Use our map search to find more listed places.
Use of this mapping is subject to terms and conditions.
This map is for quick reference purposes only and may not be to scale.
What is the National Heritage List for England?

The National Heritage List for England is a unique register of our country's most significant historic buildings and sites. The places on the list are protected by law and most are not open to the public.
The list includes:
🏠 Buildings
🏰 Scheduled monuments
🌳 Parks and gardens
⚔️ Battlefields
⚓ Shipwrecks
Images of England Project
- Date:
- 1999-08-22
- Reference:
- IOE01/01196/05
- Rights:
- © Mr B.G. Carroll. Source: Historic England Archive
Historic England Archive
Search over 1 million photographs and drawings from the 1850s to the present day using our images archive.
Find PhotosOfficial list entry
- Heritage Category:
- Listed Building
- Grade:
- II
- List Entry Number:
- 1208224
- Date first listed:
- 10-Nov-1978
- Date of most recent amendment:
- 17-Oct-1994
- List Entry Name:
- 21 AND 22, FAWCETT STREET
- Statutory Address 1:
- 21 AND 22, FAWCETT STREET
The scope of legal protection for listed buildings
This List entry helps identify the building designated at this address for its special architectural or historic interest.
Unless the List entry states otherwise, it includes both the structure itself and any object or structure fixed to it (whether inside or outside) as well as any object or structure within the curtilage of the building.
For these purposes, to be included within the curtilage of the building, the object or structure must have formed part of the land since before 1st July 1948.
The scope of legal protection for listed buildings
This List entry helps identify the building designated at this address for its special architectural or historic interest.
Unless the List entry states otherwise, it includes both the structure itself and any object or structure fixed to it (whether inside or outside) as well as any object or structure within the curtilage of the building.
For these purposes, to be included within the curtilage of the building, the object or structure must have formed part of the land since before 1st July 1948.
Location
- Statutory Address:
- 21 AND 22, FAWCETT STREET
The building or site itself may lie within the boundary of more than one authority.
- District:
- Sunderland (Metropolitan Authority)
- Parish:
- Non Civil Parish
- National Grid Reference:
- NZ 39775 56965
Details
SUNDERLAND
NZ3956NE FAWCETT STREET
920-1/20/69 (East side)
10/11/78 Nos.21 AND 22
(Formerly Listed as:
FAWCETT STREET
(East side)
No 21 (Corders) and No 22 (Sydenham
House))
GV II
Cafe, shop and offices; now shops. 1889-91. By Frank Caws;
contractors David and John Rankin; terracotta by JC Edwards.
Brick and terracotta ; roof plain tiles; concrete fireproof
flooring. Eclectic mixture of Gothic and Baroque/Flemish
styles.
No.21 at left 3 storeys, 6 windows under 2 gables with attics;
No.22 at right 3 storeys, 3 windows with attic in central
gable. Both with altered shop fronts. No.21 has ground-floor
panelled fascia and cusped arcaded frieze with roll-moulded
coping. Projecting canted bays on arcaded first floor are
flanked by narrow lights with Gothic capitals to pilasters and
elaborate heads over central lights of canted bays; all with
paired, mullioned cusped overlights and dripstring. Second-
floor central balustraded balcony has panels with Gothic
letters; curvilinear windows with paired arcaded top lights
have shallow canted centres under balustraded attic balconies.
Elliptical-headed cusped attic arches to recessed windows are
flanked by scrolls and pilasters which rise to high shaped
gables with terracotta patterns, central oval lights, and
raised segmental pediments. Dates 1856 and 1890 in outer
panels at eaves level. Steeply pitched roof has central
lantern with Gothic lights and high conical roof. No.22 at
right has moulded ground floor fascia and frieze below
full-width balcony with stone balustrade. First-floor windows,
tripartite in centre and paired in outer bays, have upper
glazing bars in curvilinear heads below swags and second-floor
balcony which projects in centre over panelled pilasters
defining first floor central bay. Square-headed second floor
lights have raised arches with pendants, the central bay
defined by plain pilasters with scrolled pediment heads, under
panelled band and outer scrolled pediments. Central attic
gable has raised segmental pediment over eclectic tracery of
wide arched light containing smaller cusped lights. Steeply
pitched roof has end chimney.
Frank Caws' own office was in these buildings.
(Corfe T: The Buildings of Sunderland 1814-1914.: Newcastle
upon Tyne: 1983-: 7; Milburn GE and Miller ST: Sunderland
River, Town and People: Sunderland: 1988-: 163).
Listing NGR: NZ3977556965
Legacy
The contents of this record have been generated from a legacy data system.
- Legacy System number:
- 391447
- Legacy System:
- LBS
Sources
Books and journals
Corfe, T, The Buildings of Sunderland 1814-1914, (1983), 7
Milburn, G E, Miller, S T, Sunderland: River, Town & People, (1988), 163
Legal
This building is listed under the Planning (Listed Buildings and Conservation Areas) Act 1990 as amended for its special architectural or historic interest.
Map
This map is for quick reference purposes only and may not be to scale. This copy shows the entry on 02-May-2025 at 09:42:31.
Download a full scale map (PDF) (opens in a new window)© Crown copyright [and database rights] 2025. OS AC0000815036. All rights reserved. Ordnance Survey Licence number 100024900.© British Crown and SeaZone Solutions Limited 2025. All rights reserved. Licence number 102006.006.
End of official list entry




