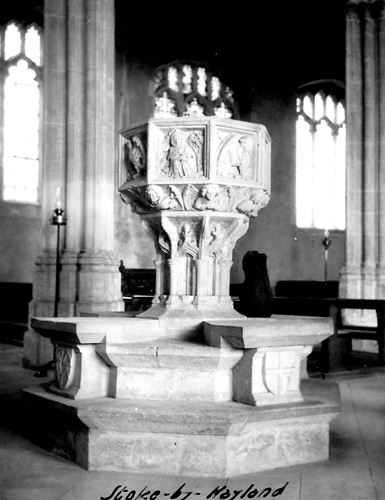CHURCH OF ST MARY
CHURCH OF ST MARY, CHURCH LANE
Listed on the National Heritage List for England. Search over 400,000 listed places
Overview
- Heritage Category:
- Listed Building
- Grade:
- I
- List Entry Number:
- 1200030
- Date first listed:
- 23-Mar-1961
- List Entry Name:
- CHURCH OF ST MARY
- Statutory Address:
- CHURCH OF ST MARY, CHURCH LANE

Location
Location of this list entry and nearby places that are also listed. Use our map search to find more listed places.
Use of this mapping is subject to terms and conditions.
This map is for quick reference purposes only and may not be to scale.
What is the National Heritage List for England?

The National Heritage List for England is a unique register of our country's most significant historic buildings and sites. The places on the list are protected by law and most are not open to the public.
The list includes:
🏠 Buildings
🏰 Scheduled monuments
🌳 Parks and gardens
⚔️ Battlefields
⚓ Shipwrecks
Images of England Project
- Date:
- 2006-07-05
- Reference:
- IOE01/15286/22
- Rights:
- © Mr T. P. C. Bramer. Source: Historic England Archive
Historic England Archive
Search over 1 million photographs and drawings from the 1850s to the present day using our images archive.
Find PhotosOfficial list entry
- Heritage Category:
- Listed Building
- Grade:
- I
- List Entry Number:
- 1200030
- Date first listed:
- 23-Mar-1961
- List Entry Name:
- CHURCH OF ST MARY
- Statutory Address 1:
- CHURCH OF ST MARY, CHURCH LANE
The scope of legal protection for listed buildings
This List entry helps identify the building designated at this address for its special architectural or historic interest.
Unless the List entry states otherwise, it includes both the structure itself and any object or structure fixed to it (whether inside or outside) as well as any object or structure within the curtilage of the building.
For these purposes, to be included within the curtilage of the building, the object or structure must have formed part of the land since before 1st July 1948.
The scope of legal protection for listed buildings
This List entry helps identify the building designated at this address for its special architectural or historic interest.
Unless the List entry states otherwise, it includes both the structure itself and any object or structure fixed to it (whether inside or outside) as well as any object or structure within the curtilage of the building.
For these purposes, to be included within the curtilage of the building, the object or structure must have formed part of the land since before 1st July 1948.
Location
- Statutory Address:
- CHURCH OF ST MARY, CHURCH LANE
The building or site itself may lie within the boundary of more than one authority.
- County:
- Suffolk
- District:
- Babergh (District Authority)
- Parish:
- Stoke-by-Nayland
- National Grid Reference:
- TL 98628 36281
Details
CHURCH LANE
1.
5377 Stoke-by-Nayland
Church of St Mary
TL 9836 24/817 23.3.61.
I
GV
2.
A fine C15 church built of freestone rubble and brick, with stone dressings.
The nave and aisles have castellated parapets and Perpendicular windows.
It incorporates the remains of an earlier church built in the late C13
or early C14 of which the south porch, St Edmunds Chapel and part of the
aisle wall are part. The late Norman piscina in the north chapel is the
only surviving part of the original Norman church which stood on the site
and was recorded in the Doomsday survey of 1085. The imposing west tower
which is 120 ft high forms a prominent landmark in the surrounding countryside.
It is in 4 stages with an embattled parapet with crocketted pinnacles
and diagonal buttresses with canopied niches. The south porch is late
C13-early C14, with a groin vaulted roof with interesting carved bosses
(restored). Above there is a small priests chamber. The South door is
of the same date, elaborately carved with figures, birds and insects,
said to be a Jesse tree. The nave has 6 tall arches and a stringcourse
carved with cherubs (restored 1865) under the clerestory windows. The
arch braced tie beams of the roof rest on carved corbels. At the west
end there is a tall lancet arch opening into the tower and revealing the
west window. St Edmunds Chapel was built circa 1318 by John de Peyton.
There is a fine C15 octagonal font carved with the signs of the Evangelists,
a band of cherubs and ogee niches in the shaft. The font stands on a
stepped base with 4 standing platforms carved with shields, one of King
Edward IV. The church has a number of brasses of the C15 and a standing
wall monument to Sir Francis Mannock of Giffords Hall (d 1634). Graded
for its architectural, historical and topographical value.
Listing NGR: TL9862836281
Legacy
The contents of this record have been generated from a legacy data system.
- Legacy System number:
- 278559
- Legacy System:
- LBS
Legal
This building is listed under the Planning (Listed Buildings and Conservation Areas) Act 1990 as amended for its special architectural or historic interest.
Map
This map is for quick reference purposes only and may not be to scale. This copy shows the entry on 17-Jun-2025 at 13:57:59.
Download a full scale map (PDF)© Crown copyright [and database rights] 2025. OS AC0000815036. All rights reserved. Ordnance Survey Licence number 100024900.© British Crown and SeaZone Solutions Limited 2025. All rights reserved. Licence number 102006.006.
End of official list entry




