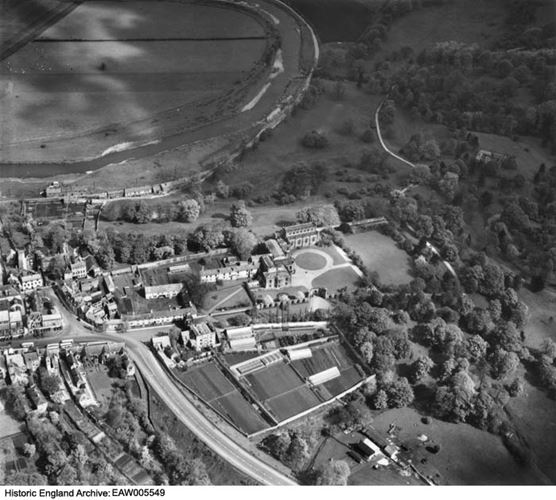AUCKLAND CASTLE WEST MURAL TOWER AND WEST WALLS
AUCKLAND CASTLE WEST MURAL TOWER AND WEST WALLS, AUCKLAND CASTLE PARK
Listed on the National Heritage List for England. Search over 400,000 listed places
Overview
- Heritage Category:
- Listed Building
- Grade:
- I
- List Entry Number:
- 1196445
- Date first listed:
- 21-Apr-1952
- List Entry Name:
- AUCKLAND CASTLE WEST MURAL TOWER AND WEST WALLS
- Statutory Address:
- AUCKLAND CASTLE WEST MURAL TOWER AND WEST WALLS, AUCKLAND CASTLE PARK

Location
Location of this list entry and nearby places that are also listed. Use our map search to find more listed places.
Use of this mapping is subject to terms and conditions.
This map is for quick reference purposes only and may not be to scale.
What is the National Heritage List for England?

The National Heritage List for England is a unique register of our country's most significant historic buildings and sites. The places on the list are protected by law and most are not open to the public.
The list includes:
🏠 Buildings
🏰 Scheduled monuments
🌳 Parks and gardens
⚔️ Battlefields
⚓ Shipwrecks
Images of England Project
- Date:
- 2006-05-10
- Reference:
- IOE01/15671/02
- Rights:
- © Mr Bob Cottrell. Source: Historic England Archive
Historic England Archive
Search over 1 million photographs and drawings from the 1850s to the present day using our images archive.
Find PhotosOfficial list entry
- Heritage Category:
- Listed Building
- Grade:
- I
- List Entry Number:
- 1196445
- Date first listed:
- 21-Apr-1952
- Date of most recent amendment:
- 23-May-1994
- List Entry Name:
- AUCKLAND CASTLE WEST MURAL TOWER AND WEST WALLS
- Statutory Address 1:
- AUCKLAND CASTLE WEST MURAL TOWER AND WEST WALLS, AUCKLAND CASTLE PARK
The scope of legal protection for listed buildings
This List entry helps identify the building designated at this address for its special architectural or historic interest.
Unless the List entry states otherwise, it includes both the structure itself and any object or structure fixed to it (whether inside or outside) as well as any object or structure within the curtilage of the building.
For these purposes, to be included within the curtilage of the building, the object or structure must have formed part of the land since before 1st July 1948.
The scope of legal protection for listed buildings
This List entry helps identify the building designated at this address for its special architectural or historic interest.
Unless the List entry states otherwise, it includes both the structure itself and any object or structure fixed to it (whether inside or outside) as well as any object or structure within the curtilage of the building.
For these purposes, to be included within the curtilage of the building, the object or structure must have formed part of the land since before 1st July 1948.
Location
- Statutory Address:
- AUCKLAND CASTLE WEST MURAL TOWER AND WEST WALLS, AUCKLAND CASTLE PARK
The building or site itself may lie within the boundary of more than one authority.
- District:
- County Durham (Unitary Authority)
- Parish:
- Bishop Auckland
- National Grid Reference:
- NZ2122430187
Details
BISHOP AUCKLAND
NZ2130 AUCKLAND CASTLE PARK
634-1/8/85 Auckland Castle west mural tower and
21/04/52 west walls
(Formerly Listed as:
MARKET PLACE
West mural tower and remains of
walling of Castle)
GV I
Walls around Auckland Castle garden, yard and lawn to west of
castle (qv) with west mural tower. First wall is said to have
been C14. Extensive rebuilding for Bishop Cosin c1660. C18
alterations.
MATERIALS: rubble boundary wall and west tower with ashlar
coping, irregular quoins and brick and ashlar blocking to
tower. Battlemented ashlar coping to walls around lawn. Brick
inner leaf to garden wall with rubble outer leaf on north and
west, and coursed squared stone outer leaf facing lawn to rear
wing of castle.
At west, wall abuts outbuildings of 18 Market Place (qv), and
at north end of castle yard has small boarded door to
outbuilding set against south wall of mural tower. Pointed
arched door in tower south wall. West wall of tower, visible
from yard to east of Nos 24 & 25 Market Place (qv), one wide
opening on each floor blocked with narrow bricks, and in lower
an ashlar slab with cross slit inserted.
INTERIOR of tower derelict with some beam ends for first floor
in situ. Substantial beams of low-pitched roof partly fallen.
No roof covering visible.
Kitchen garden walls tall, with low blocked flue arch. West
wall to garden, dividing it from lawn, is thick stone and has
high segmental arch inserted at south end and next to this a
narrow, blocked pointed arch. In north wall a pointed arch
with shaped panelled door.
Listing NGR: NZ2122430187
Legacy
The contents of this record have been generated from a legacy data system.
- Legacy System number:
- 385600
- Legacy System:
- LBS
Legal
This building is listed under the Planning (Listed Buildings and Conservation Areas) Act 1990 as amended for its special architectural or historic interest.
Map
This map is for quick reference purposes only and may not be to scale. This copy shows the entry on 16-Apr-2025 at 17:07:59.
Download a full scale map (PDF)© Crown copyright [and database rights] 2025. OS AC0000815036. All rights reserved. Ordnance Survey Licence number 100024900.© British Crown and SeaZone Solutions Limited 2025. All rights reserved. Licence number 102006.006.
End of official list entry




