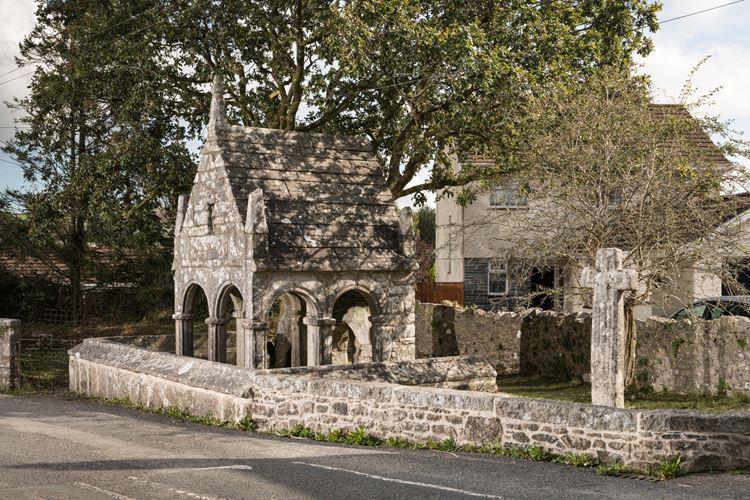ST CLEER'S WELL AND WALL
ST CLEER'S WELL AND WALL, WELL LANE
Listed on the National Heritage List for England. Search over 400,000 listed places
Overview
- Heritage Category:
- Listed Building
- Grade:
- I
- List Entry Number:
- 1140482
- Date first listed:
- 21-Aug-1964
- List Entry Name:
- ST CLEER'S WELL AND WALL
- Statutory Address:
- ST CLEER'S WELL AND WALL, WELL LANE

Location
Location of this list entry and nearby places that are also listed. Use our map search to find more listed places.
Use of this mapping is subject to terms and conditions.
This map is for quick reference purposes only and may not be to scale.
What is the National Heritage List for England?

The National Heritage List for England is a unique register of our country's most significant historic buildings and sites. The places on the list are protected by law and most are not open to the public.
The list includes:
🏠 Buildings
🏰 Scheduled monuments
🌳 Parks and gardens
⚔️ Battlefields
⚓ Shipwrecks
Images of England Project
- Date:
- 2005-12-13
- Reference:
- IOE01/15077/07
- Rights:
- © Mr Michael Read. Source: Historic England Archive
Historic England Archive
Search over 1 million photographs and drawings from the 1850s to the present day using our images archive.
Find PhotosOfficial list entry
- Heritage Category:
- Listed Building
- Grade:
- I
- List Entry Number:
- 1140482
- Date first listed:
- 21-Aug-1964
- List Entry Name:
- ST CLEER'S WELL AND WALL
- Statutory Address 1:
- ST CLEER'S WELL AND WALL, WELL LANE
The scope of legal protection for listed buildings
This List entry helps identify the building designated at this address for its special architectural or historic interest.
Unless the List entry states otherwise, it includes both the structure itself and any object or structure fixed to it (whether inside or outside) as well as any object or structure within the curtilage of the building.
For these purposes, to be included within the curtilage of the building, the object or structure must have formed part of the land since before 1st July 1948.
The scope of legal protection for listed buildings
This List entry helps identify the building designated at this address for its special architectural or historic interest.
Unless the List entry states otherwise, it includes both the structure itself and any object or structure fixed to it (whether inside or outside) as well as any object or structure within the curtilage of the building.
For these purposes, to be included within the curtilage of the building, the object or structure must have formed part of the land since before 1st July 1948.
Location
- Statutory Address:
- ST CLEER'S WELL AND WALL, WELL LANE
The building or site itself may lie within the boundary of more than one authority.
- District:
- Cornwall (Unitary Authority)
- Parish:
- St. Cleer
- National Grid Reference:
- SX2494868310
Details
ST CLEER WELL LANE, St Cleer
SX 26 NW
10/98 St Cleer's Well and wall
21.8.64
GV I
Holy well. Late C15; restored 1864. Granite ashlar and squared granite rubble.
Granite roof with gable end to front and rear.
Plan: The wall is rectangular, with open front and sides, and gable end to front and
rear; the well is inside the building. There is a low stone wall to the front and
sides.
Exterior: The well is a small single storey building on a hollow-chamfered stone
plinth. The front and each side have an arcade of 2 round arches, with polygonal
piers with roll-mouldings and moulded abaci. The front gable end has a central image
niche, with a pinnacle to each side and one to the apex of the gable. At the rear
there are 2 low round arches, with a triangular recess inside the buildng as a rere-
arch. On the outside of the rear wall is an image niche, with a pinnacle to each
side.
Interior: Granite floor, with the well to the rear. The roof is a stone vault, with
lateral ribs springing from an inner chamfered shaft with a plain abacus to the right
and left sides. The arches of the arcades are hollow-chamfered inside. The rear
wall has an image niche with segmental head to right and a small corbelled niche to
left. Along the front and sides, extending about 6 metres along the front and about
4 metres to each side, a granite wall about one metre high, with moulded coping.
Ancient monument No 192.
Listing NGR: SX2494868310
Legacy
The contents of this record have been generated from a legacy data system.
- Legacy System number:
- 62237
- Legacy System:
- LBS
Legal
This building is listed under the Planning (Listed Buildings and Conservation Areas) Act 1990 as amended for its special architectural or historic interest.
Map
This map is for quick reference purposes only and may not be to scale. This copy shows the entry on 28-Apr-2025 at 09:28:17.
Download a full scale map (PDF) (opens in a new window)© Crown copyright [and database rights] 2025. OS AC0000815036. All rights reserved. Ordnance Survey Licence number 100024900.© British Crown and SeaZone Solutions Limited 2025. All rights reserved. Licence number 102006.006.
End of official list entry




