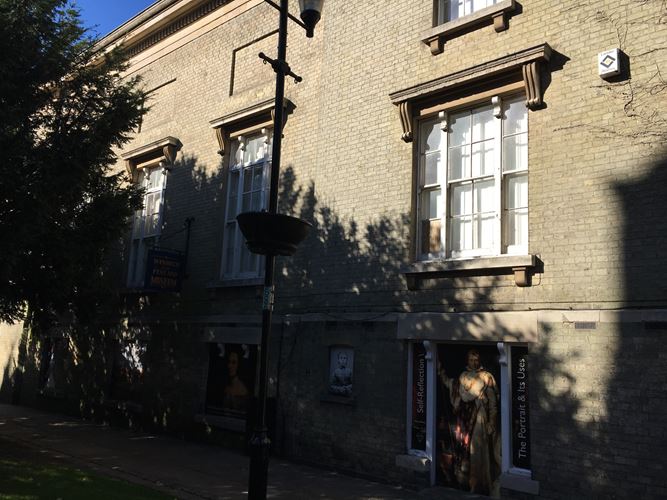THE MUSEUM
THE MUSEUM, MUSEUM SQUARE
Listed on the National Heritage List for England. Search over 400,000 listed places
Overview
- Heritage Category:
- Listed Building
- Grade:
- II*
- List Entry Number:
- 1126669
- Date first listed:
- 10-Feb-1969
- List Entry Name:
- THE MUSEUM
- Statutory Address:
- THE MUSEUM, MUSEUM SQUARE

Location
Location of this list entry and nearby places that are also listed. Use our map search to find more listed places.
Use of this mapping is subject to terms and conditions.
This map is for quick reference purposes only and may not be to scale.
What is the National Heritage List for England?

The National Heritage List for England is a unique register of our country's most significant historic buildings and sites. The places on the list are protected by law and most are not open to the public.
The list includes:
🏠 Buildings
🏰 Scheduled monuments
🌳 Parks and gardens
⚔️ Battlefields
⚓ Shipwrecks
Images of England Project
- Date:
- 2001-07-01
- Reference:
- IOE01/04159/10
- Rights:
- © Mr John Giles. Source: Historic England Archive
Historic England Archive
Search over 1 million photographs and drawings from the 1850s to the present day using our images archive.
Find PhotosOfficial list entry
- Heritage Category:
- Listed Building
- Grade:
- II*
- List Entry Number:
- 1126669
- Date first listed:
- 10-Feb-1969
- List Entry Name:
- THE MUSEUM
- Statutory Address 1:
- THE MUSEUM, MUSEUM SQUARE
The scope of legal protection for listed buildings
This List entry helps identify the building designated at this address for its special architectural or historic interest.
Unless the List entry states otherwise, it includes both the structure itself and any object or structure fixed to it (whether inside or outside) as well as any object or structure within the curtilage of the building.
For these purposes, to be included within the curtilage of the building, the object or structure must have formed part of the land since before 1st July 1948.
The scope of legal protection for listed buildings
This List entry helps identify the building designated at this address for its special architectural or historic interest.
Unless the List entry states otherwise, it includes both the structure itself and any object or structure fixed to it (whether inside or outside) as well as any object or structure within the curtilage of the building.
For these purposes, to be included within the curtilage of the building, the object or structure must have formed part of the land since before 1st July 1948.
Location
- Statutory Address:
- THE MUSEUM, MUSEUM SQUARE
The building or site itself may lie within the boundary of more than one authority.
- County:
- Cambridgeshire
- District:
- Fenland (District Authority)
- Parish:
- Wisbech
- National Grid Reference:
- TF 46260 09567
Details
The following previous listing date shall be added.
Page 55 Item number 6/127 10.2.69
--------------------------------------
WISBECH MUSEUM SQUARE
TF 4609
(North Side)
6/127 The Museum
GV II*
Museum, one of the first to be designed in the country,
architect George Buckler (b.1811-86). Built in 1846-7. Grey
gault brick with stone dressings; slate roofs with two stacks.
Two storeys and half-basements; two rear wings extended in
1884. Symmetrical facade with entrance bay recessed. Deep,
moulded dentil cornice and stone frieze band. Rainwater head
taken from Albion Place dated 1722 with cross-keys. Main
entrance approached by seven stone steps with iron railings.
Quasi-Doric porch, including side-lights, to half-glazed double
doors. Two, first floor, and two larger ground floor
three-light hung sash windows with console brackets to cills and
deep cornices. Four stone piers terminate low garden wall with
stone copings, originally with iron railings. Interior has
entrance hall with top lit central hall to rear. Long display
hall to left hand with gallery on three sides and two open
string staircases with patterned cast iron balusters. Library
to right hand exended 1884. All rooms fitted with original
display cases and bookcases.
VCH Cambs, p.243.
Gardiner, History of Wisbech, p,199.
Pevsner, Buildings in England, p.502.
Wisbech Society Annual Report, 1960.
Craddock and Walker, History of Wisbech, p.433.
A. Peckover, Watercolour, W. & F. Mus.
S. Smith, photographic collection, W. & F. Mus, 1853-8.
P.H. Peckover, photographic collection, p,121, 1931.
Listing NGR: TF4626009567
Legacy
The contents of this record have been generated from a legacy data system.
- Legacy System number:
- 48325
- Legacy System:
- LBS
Sources
Books and journals
Gardiner, F J, History of Wisbech and Neighbourhood, (1898), 199
Pevsner, N, The Buildings of England: Cambridgeshire, (1970), 502
Salzman, L F , The Victoria History of the County of Cambridgeshire and the Isle of Ely, (1953), 243
Walker, N, Craddock, T , The History of Wisbech and the Fens, (1849), 433
'Wisbech Society Annual Report' in Wisbech Society Annual Report, (1960)
Legal
This building is listed under the Planning (Listed Buildings and Conservation Areas) Act 1990 as amended for its special architectural or historic interest.
Map
This map is for quick reference purposes only and may not be to scale. This copy shows the entry on 22-Apr-2025 at 17:07:33.
Download a full scale map (PDF)© Crown copyright [and database rights] 2025. OS AC0000815036. All rights reserved. Ordnance Survey Licence number 100024900.© British Crown and SeaZone Solutions Limited 2025. All rights reserved. Licence number 102006.006.
End of official list entry




