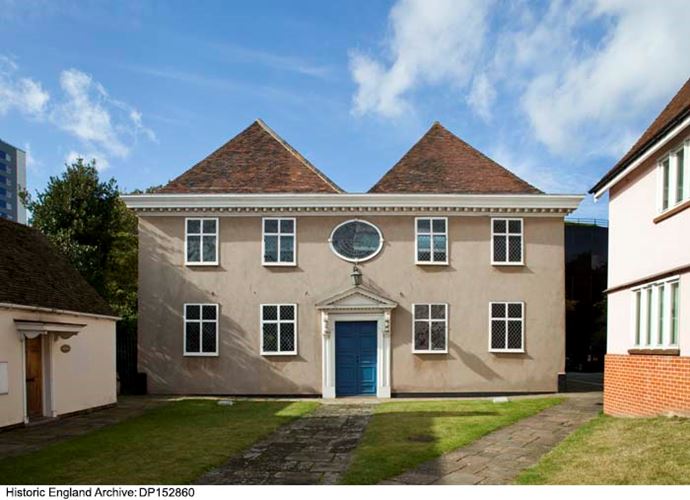UNITARIAN CHAPEL
UNITARIAN CHAPEL, FRIARS STREET
Listed on the National Heritage List for England. Search over 400,000 listed places
Overview
- Heritage Category:
- Listed Building
- Grade:
- I
- List Entry Number:
- 1037739
- Date first listed:
- 19-Dec-1951
- List Entry Name:
- UNITARIAN CHAPEL
- Statutory Address:
- UNITARIAN CHAPEL, FRIARS STREET

Location
Location of this list entry and nearby places that are also listed. Use our map search to find more listed places.
Use of this mapping is subject to terms and conditions.
This map is for quick reference purposes only and may not be to scale.
What is the National Heritage List for England?

The National Heritage List for England is a unique register of our country's most significant historic buildings and sites. The places on the list are protected by law and most are not open to the public.
The list includes:
🏠 Buildings
🏰 Scheduled monuments
🌳 Parks and gardens
⚔️ Battlefields
⚓ Shipwrecks
Images of England Project
- Date:
- 2002-04-16
- Reference:
- IOE01/06663/02
- Rights:
- © Mr John Roper. Source: Historic England Archive
Historic England Archive
Search over 1 million photographs and drawings from the 1850s to the present day using our images archive.
Find PhotosOfficial list entry
- Heritage Category:
- Listed Building
- Grade:
- I
- List Entry Number:
- 1037739
- Date first listed:
- 19-Dec-1951
- List Entry Name:
- UNITARIAN CHAPEL
- Statutory Address 1:
- UNITARIAN CHAPEL, FRIARS STREET
The scope of legal protection for listed buildings
This List entry helps identify the building designated at this address for its special architectural or historic interest.
Unless the List entry states otherwise, it includes both the structure itself and any object or structure fixed to it (whether inside or outside) as well as any object or structure within the curtilage of the building.
For these purposes, to be included within the curtilage of the building, the object or structure must have formed part of the land since before 1st July 1948.
The scope of legal protection for listed buildings
This List entry helps identify the building designated at this address for its special architectural or historic interest.
Unless the List entry states otherwise, it includes both the structure itself and any object or structure fixed to it (whether inside or outside) as well as any object or structure within the curtilage of the building.
For these purposes, to be included within the curtilage of the building, the object or structure must have formed part of the land since before 1st July 1948.
Location
- Statutory Address:
- UNITARIAN CHAPEL, FRIARS STREET
The building or site itself may lie within the boundary of more than one authority.
- County:
- Suffolk
- District:
- Ipswich (District Authority)
- Parish:
- Non Civil Parish
- National Grid Reference:
- TM 16187 44378
Details
1.
1260 FRIARS STREET
Unitarian Chapel
TM 1644 SW 3/86 19.12.51.
I
2.
A very fine example of a C17 Meeting House. A congregation of Dissenters
was first founded in 1672 and the present building was opened in 1700. It
has much of its original work and the original interior fittings have been
retained almost intact. A square planned building with plastered walls.
2 storeys, the upper storey windows light the gallery which runs round 3
sides of the interior, All sides have imposing fronts but the main entrance
fronts are on the north and east sides. The north front has 3 window range,
mullioned and transomed casements with leaded lattice lights and 2 8-panel
double-doors with stucco moulded and shouldered architraves, panelled pilasters
and modillioned pediments on enriched console brackets. On the 1st storey,
above the doorways there are oval windows with spiders web leaded lights.
The east side has a central doorway similar to those on the north side and
4 mullioned and transomed windows as on the north side. Originally it faced
on to a courtyard approached by a passage way from St Nicholas Street. The
south side has 6 window range, 4 with semi-circular arched heads and oval
windows above, as on the north front. The west front has 4 window range
mullioned and transomed windows with leaded lattice lights. Roof tiled,
double pitched. The interior has a panelled gallery on 3 sides, original
box pews, a fine carved 3 decker pulpit (reputed to be carved by Grinling
Gibbons), and a brass chandelier.
Listing NGR: TM1618744378
Legacy
The contents of this record have been generated from a legacy data system.
- Legacy System number:
- 275468
- Legacy System:
- LBS
Legal
This building is listed under the Planning (Listed Buildings and Conservation Areas) Act 1990 as amended for its special architectural or historic interest.
Map
This map is for quick reference purposes only and may not be to scale. This copy shows the entry on 13-Jun-2025 at 08:19:50.
Download a full scale map (PDF)© Crown copyright [and database rights] 2025. OS AC0000815036. All rights reserved. Ordnance Survey Licence number 100024900.© British Crown and SeaZone Solutions Limited 2025. All rights reserved. Licence number 102006.006.
End of official list entry




